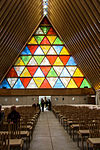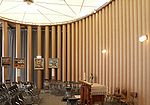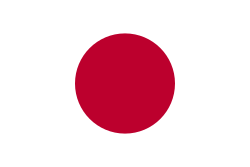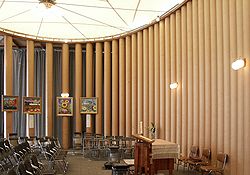Shigeru Ban
| Shigeru Ban | |
 Shigeru Ban. | |
| Född | 5 augusti 1957 Tokyo |
|---|---|
| Nationalitet | |
| Utbildning | The Cooper Union for the Advancement of Science and Art |
| Yrke/uppdrag | Arkitekt |
| Utmärkelser | Pritzkerpriset 2014 |
| Webbplats | |
| Shigeru Ban Architects. | |
Shigeru Ban (坂 茂, Ban Shigeru), född 5 augusti 1957 i Tokyo, Japan, är en japansk arkitekt.
Biografi
Shigeru Ban studerade vid Southern California Institute of Architecture och på The Cooper Union for the Advancement of Science and Art, där han studerade under John Hejduk och tog examen 1984.
Enligt Ban är arkitektens sociala ansvar kopplat till bland annat ett ökat antal globala katastrofer – både orsakade av människor och av naturen. Hans eget arbete med nödbostäder byggda i papp till katastrofområden i Rwanda, Turkiet och Kobe, Japan, vittnar om ett sådant förhållningssätt. Utifrån erfarenheter med just pappstrukturer har han ritat ett nytt Centre Pompidou i franska Metz. Genom nyfikenhet, experimentlust, uppfinningsrikedom och humor skapar Ban en arkitektur som strävar mot ett hushållande med våra resurser.
Pappersrör som byggmaterial
Bans formella utforskningar med grundläggande byggmaterial hjälpte till att leda honom till unika strukturella lösningar med nya material. Bans experimentella utveckling av konstruktioner av pappersrör startade 1986. Han fann att pappersrörs materiella kvalitet var mycket bättre än förväntat och noterade att det också är tillgängligt över hela världen.
Pappersrör är oftast tillgängliga från tillverkare som tillhandahåller pappersrör för användning i textilfabriker, som i fallet med katastrofskyddsprojektet i Ahmedabad, Indien. Begränsad tillgång till material under katastrofer är ett stort problem och innebär ökade marknadspriser. Pappersrör å andra sidan, som inte är ett typiskt byggmaterial, är jämförelsevis billigt och mycket lättillgängligt.
I ett specialfall i Turkiet 1999 kunde Ban få pappersrör gratis. Pappersrör visade sig också vara fördelaktiga för att bygga nödskydd under flyktingkrisen i Rwanda 1994, där användningen av träd skapade problem med avskogning och det var svårt att hitta alternativa byggmaterial. [1]
Bland hans verk kan nämnas en temporär katolsk kyrka i Kobe, Japan (1995–2005), flyttad till Taiwan och Cardboard Cathedral i Christchurch, Nya Zeeland.
Shigeru Ban belönades 2014 med Pritzkerpriset.
Galleri
- Interiör av Cardboard Cathedral mot väster.
- Aspen Art Museum
- Katolska kyrkan i Kobe.
Referenser
Externa länkar
|
 Wikimedia Commons har media som rör Shigeru Ban.
Wikimedia Commons har media som rör Shigeru Ban.
Media som används på denna webbplats
Författare/Upphovsman: Bujdosó Attila, Licens: CC BY-SA 2.5
Takatori Catholic Church, Hyogo, Japan. Designed by Shigeru Ban.
Författare/Upphovsman: Bkthomson16, Licens: CC BY-SA 4.0
The Aspen Art Museum at dusk, September 2015.
Författare/Upphovsman: Jocelyn Kinghorn, Licens: CC BY-SA 2.0
I visited the cardboard cathedral today. It opened to the public yesterday and it was very interesting after documenting for so long. It isn't completely finished yet and shot be wonderful when it is. August 7, 2013 Christchurch New Zeadland.
The cardboard cathedral's opening festival began last night, with a performance by the Christchurch City Choir.
It was the first of 10 concerts as part of the cathedral's Joyfully Un-Munted Festival.
The cathedral, designed by Japanese architect Shigeru Ban and incorporating 98 beams encased in cardboard, had been subject to construction delays after initially being scheduled to open in February.
An emotional Bishop Victoria Matthews was finally handed a fitting cardboard key to the cathedral on Friday, to mark the structure changing hands from contractors to the Anglican diocese.
However, not everyone was sold on the cathedral's modern design. Ashburton residents Colleen Inwood and Norma Tait agreed while the cathedral was architecturally-sound, it was "very temporary".
The cathedral can accommodate up to 700 people and has an expected lifespan of 50 years. The north-facing Trinity Window, above the entrance, is made of coloured glass featuring images from the original Christ Church Cathedral's rose window, which collapsed in the June 2011 earthquakes.
It opened its doors to the public at 9am yesterday, to one solitary admirer.
Central city resident Ross Evans was the first to inspect the church when it opened at 9am. "I like the place, it sort of grows on you, doesn't it?"
About half a dozen people trickled in after Evans, and for Woolston resident Tau, it was a particularly special moment.
"This was the spot where I got married, in the old St John's Church in 1965," she said. "It's very interesting."
Last week there were questions raised over whether the $5.3 million temporary Anglican cathedral would be ready before its scheduled opening.
While there was still "fine tuning" to be done, in clearing the foyer and finalising places for furniture, volunteer manager Nicky Lee said it was "a relief to get to this point, but it's a real delight, too".
"There's always been a great sense of belonging in the city in regards to the cathedral," she said.
A service was held for the regulars on Sunday, and it was a "real sense of coming home for them".
Taken from: <a href="http://www.stuff.co.nz/the-press/news/city-centre/9010170/Cardboard-cathedral-festival-begins" rel="nofollow">www.stuff.co.nz/the-press/news/city-centre/9010170/Cardbo...</a>Författare/Upphovsman: Jean-Pierre Dalbéra from Paris, France, Licens: CC BY 2.0
Sur la photo, on observe la structure du pavillon en tubes de papier recouverte d'un voile composite, lui-même en tissu et papier, laissant passer la lumière.
Le pavillon du Japon de l'Exposition Universelle de Hanovre en 2000 a été conçu par Shigeru Ban, un des deux architectes du Centre Pompidou Metz.
Long de 72 mètres et comprenant deux étages, le pavillon était composé à 80 % de papier recyclé et recyclable. Il symbolisait le cycle de production, de destruction et de recyclage. Le papier était conditionné en tubes de 12 cm de diamètre, de 20 m de long et d'un poids unitaire de 100 Kg.
Shigeru Ban, spécialiste des constructions en matériaux durables, a reçu plusieurs prix pour cette construction qui est parvenue à associer des matériaux naturels et recyclables et des techniques traditionnelles asiatiques.








