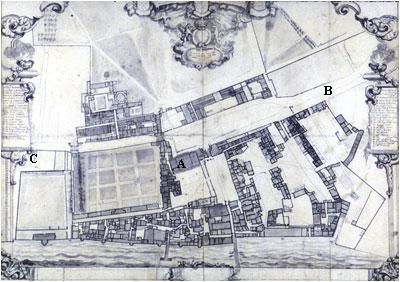Plan of Whitehall Palace 1680
Författare/Upphovsman:
Kreditera:
Uploaded by en:User:Gillian Tipson
Kort länk:
Källa:
Upplösning:
400 x 282 Pixel (32592 Bytes)
Beskrivning:
George Vertue's retrospective plan of Whitehall Palace as it had been in 1680. North is to the right. The Banqueting House is marked "A". The modern road Whitehall cuts clean through the site of the Palace from B to C.
Licens:
Public domain
Mer information om licensen för bilden finns här. Senaste uppdateringen: Thu, 26 Sep 2024 14:51:19 GMT
